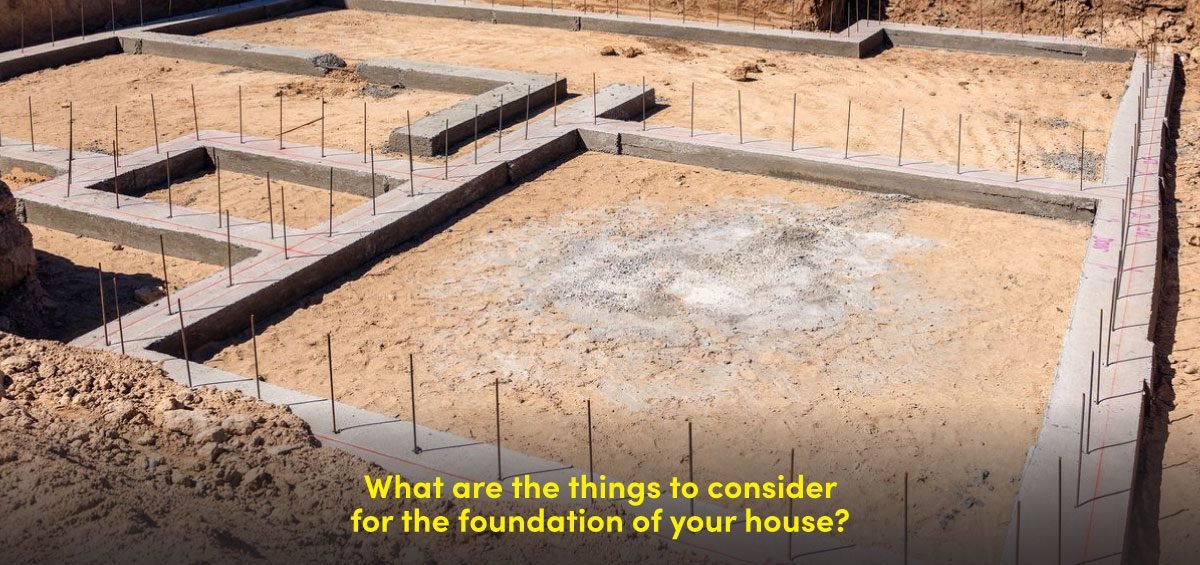The key to a successful home build starts with the dirt. That’s right, before you can pick out the paint colors and landscape the flower beds, you must start with choosing an appropriate foundation that holds a strong boundary between your house above and the earth below. This base will support your home and maintain its structural integrity. Your builder can help you decide on a foundation type that is right for you. It’s easy to get caught up in home décor elements, floor plans, paint colors, appliances, and landscaping, but you really have to start with the basics, and that includes house plan foundations.There are a variety of factors that go into narrowing down the right foundation for your home. Every house needs a strong foundation.
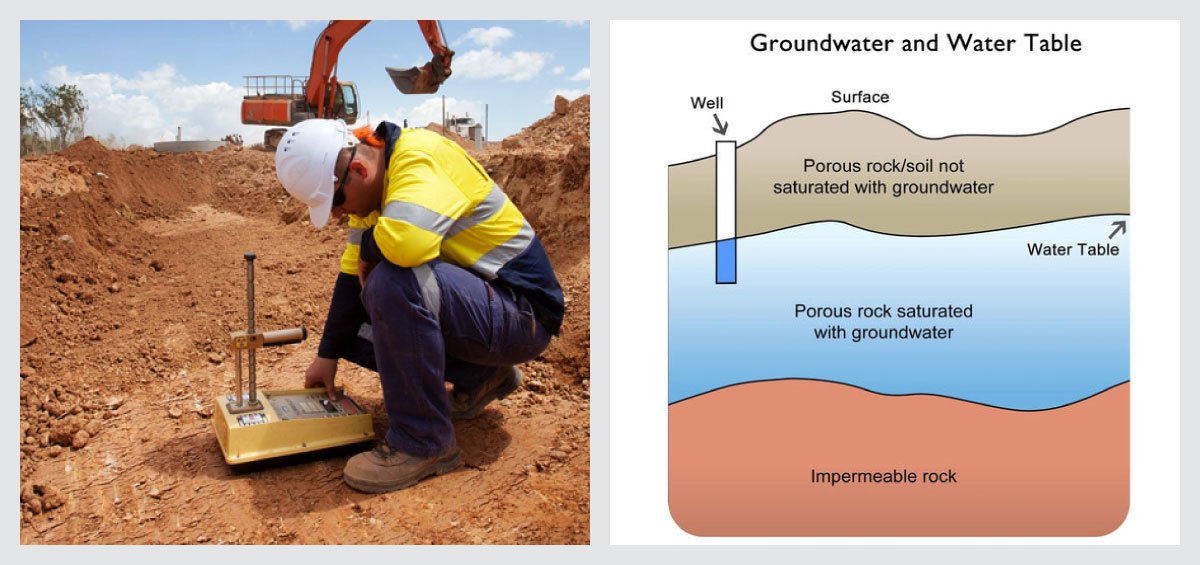
Utility of the Building
We use buildings for different purposes i.e. industrial or residential or institutional purpose. If the building is of more importance like schools or hospitals, it needs better and long-lasting foundation system support.
- Soil Type: Consider hiring an engineer to test your lot to determine the soil type, compaction, and moisture levels at varying depths. Evidence of clay or sandy soil, bedrock, or a high-water table may limit your foundation options. In general, if your soil seems loose or soft, you might lean towards a more robust foundation than you would for dry and stable soil.Ideally, you want to build your home on a solid and dry surface with little movement. Clay soils and other components that expand and contract with saturation are not a good match for the low tensile strength of concrete slabs, which can crack or break with the application of prevailing longitudinal force. You can have a soil test performed by a local engineering company that will determine what kind of soil is present, its moisture content, and its compaction qualities. Passing a soil test ensures that your foundation will perform properly.
- Lot Grade and Stability: If your land has a slope or terrain challenges, consider how this may fit with your plans. You might opt for daylight or walkout basement if you have a sizeable slope, since flattening the land may actually prove to be a greater expense. For lots with a minimal incline, a crawlspace will sufficiently level your foundation by utilizing stem walls of varied heights. This method stabilizes your home’s foundation without having to adjust the grade.
- Water Tables: Living in an area with high water tables will almost certainly rule out the option for a basement. Building too close to the boundary between unsaturated and saturated soil – known as a groundwater table – will put your basement at risk of flooding when the water table rises and falls. In these areas, a crawlspace or slab foundation may be a better fit.
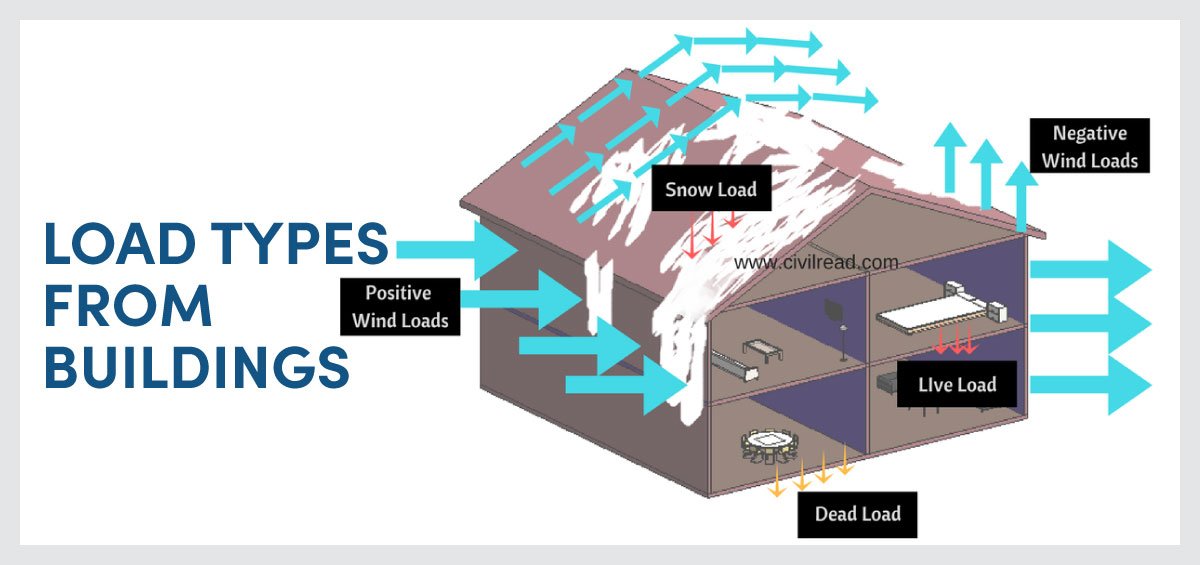
LOAD TYPES FROM BUILDINGS
Loading conditions that affect selection of foundation types depend on the type of building for your project, locational/environmental factors and the type of structural construction materials used for your project. The Constructor cites factors that increase loads and necessitate deeper foundations, including:
- High-rise/multi-story buildings
- Exposure to strong winds or earthquake zones
- Reinforced concrete buildings
The house foundations are classified into mainly two types
- Shallow Foundation
- Deep Foundation
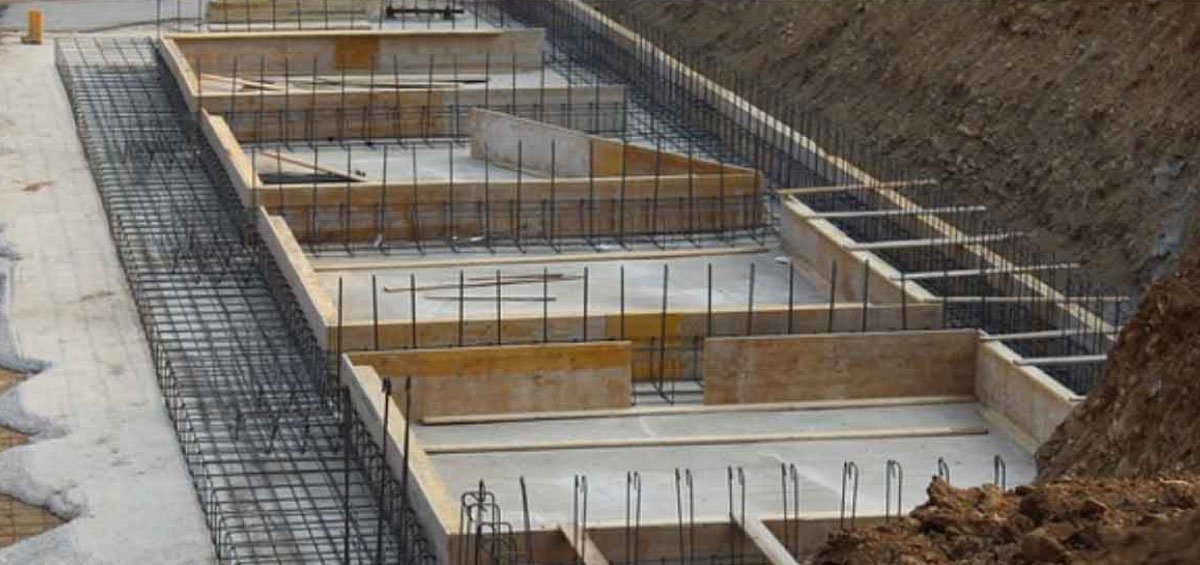
Shallow Foundation
Shallow Foundation is the type of house foundation whose depth is less than or equal to the width of the foundation. The shallow Foundation is economical and popularly used Foundation construction of lightweight structures. The shallow foundation is the most common type of foundation which can be laid using open excavation. The shallow Foundation is used generally for a depth of 3.5 to 4m. This type of foundation is provided for the structures of moderate height which are built on sufficiently formed dry ground.
Some types of Shallow foundations are:
- Wall Footings: There are two types of wall footing which are used in the house foundations are Simple wall footing and stepped wall footing. For the construction of the lightweight structures or temporary structure, the simple type of footing is used. The simple footing has concrete with below the walls and there are no steps provided. In the case of the heavy load structures, the wall spread step by step till the foundation level is reached. In the case of step footing, the area of the wall is increased to transmit the load on the larger area of soil.The simple wall footing is used in the construction of compound walls and lightweight structures whereas the stepped footing is used for the load-bearing structure.
- Raft Foundation is a type of foundation which consists of a thick reinforced concrete slab. This type of foundation covers the entire area of the bottom of the structure on the subsoil.Raft foundation is suitable where the soil on the ground is soft and has low bearing capacity.
- The isolated footing is used to support the individual and columns. Isolated footing either be stepped footing or have a projection in the concrete base. The isolated footing is generally used in the construction of the ordinary-buildings up to five storeys. The isolated footing is one of the most economical types of foundation.
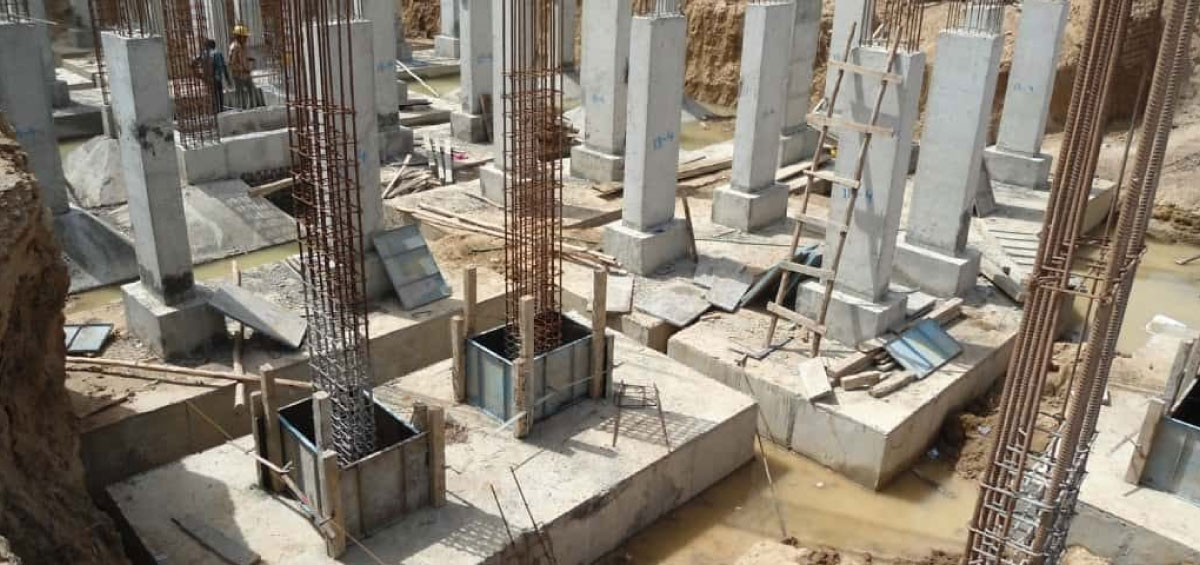
Deep Foundation
The function of the Deep Foundation is to transmit the load of the building to the firm layers deep inside the ground.
The deep Foundation is categorised into two types:
- Pile foundations are the type of deep foundations which are constructed by the long Slender columns mainly which are made from the reinforced cement concrete and steel.
- Well Foundation is a type of the foundation which is provided below the water level. Well foundations are the same as open Caissons which are used for the bridge piers and abutments.
While choosing a foundation type is not as fun as other design decisions you’ll make when building a home, it’s by far one of the most crucial ones. No matter which foundation you decide to go with, knowing what the advantages and disadvantages of it are key to making sure your home stays safe and avoid costly repairs in the future.

